

A Home for All The Senses | Modern Marine Homes
"The sun glints on the water, the wave gently lap, the beautiful scent of the sea seduces the sense, after a morning swim, the coffe taste lovely". That is the great feeling and sensation that you can feels if you were there spending your time on this cool waterfront home that was called "Villa Nackros", yup, this great seaside villa was designed by Swedish architect, Staffan Strindberg. The Architect initiated the project for a specific customer but without a specific place, so he had to shape an imaginary place to start.
This Modern Marine Homes "Villa Nakros" is situated in the town of Kalmar on the east coast of Sweden, Villa Nackros is a world away from the traditional 'houseboats' of the past. Villa Nackros offers a spacious, contemporary living environment that combines all the luxuries of the modern day home with the spatial freedom and unrivalled views that only waterfront living can provide.



The red of the facade is a classic red Sweden, and the house can talk to the other in Kalmar and those of the fishermen on the island of Änglö. The external material, except some detail in wood, disregarding maintenance, and the shell devoid of thermal bridges.


The whole building of Näckros Villa is surrounded by an aluminium-mooring bar so a boat can be easily fastened. The house is constructed to be placed beside a jetty or pier whilst the welcoming entry hall is reached via a jetty from dry land.

Villa Nakros Description :
Module : 12 m x 12 m
Area size: 178 m2
6 rooms and a kitchen
2 terraces 25 and 100 m2
74 m2 of window
165 ton construction weight
Under water: 1.3 m.
Näckros Villa was nominated for the Award of the Construction Industry of Sweden as "Building of the Year 2003".
2010년 12월 20일 월요일
Modern Marine Homes "Villa Nakros" By Swedish architect, Staffan Strindberg
Concept Design, modular house, eco-friendly, and Prefabricated
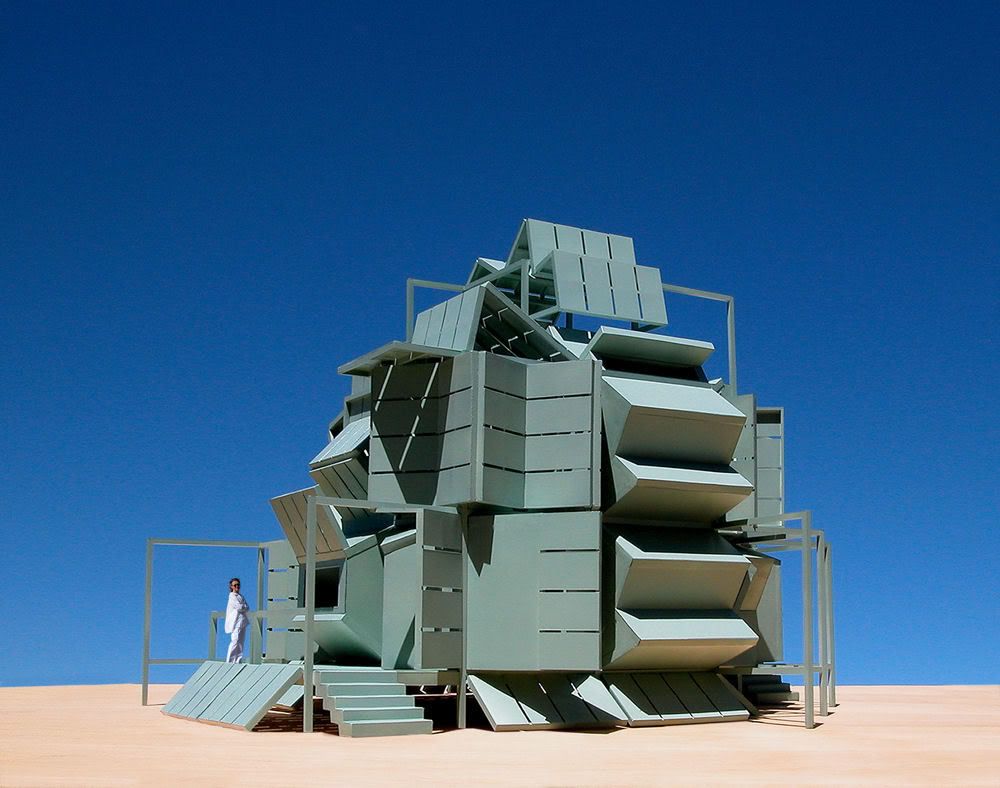

Here is the best house that called M house i found in worldarchitecturenews,
The designer Michael Jantzen's is a well known designer and artist who have many published his work and interviewed by many magazine publisher such as architectural record, architecture magazine, Architecttural digest and many more magazine design publisher.

Text :
Relocatable M-vironment are made of a wide range variety of manipulatable components that can be connected in many different ways to a matrix of modular support frames. The frames can be asembled and disassembled in different ways to accomodate a wide range of changing needs. The M-House shown here is made from M-vironment system. It consist of a series of rectangular panels that are attached with hinged to the cubes in either a horizontal or a vertical orientation. The hinges allow the panel to fold into or out of the cube frames to perform various functions.
The great "Quon Modular" a prefabricated house design from Australian Architect | Andrew Maynard



The great "Quon Modular" a prefabricated house design for the near future that are now available for you, brought to you by australian architect, Andrew Maynard has made this prefab house design with an efficient approach in every aspect, the zero waste and high tech green materials application, no more bricks and studs. No more high cost ( expensive ), time consuming, and environment damaging onsite building. I wonder how this Quon Modular would be if this design are applied in our neighboorhood. See the image that describe the Quon Modular are tested and applied in some stacking method.


Skrudás Residence by Studio Granda
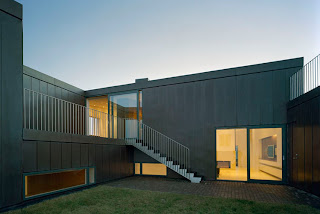
The Skrudas Residence ( design 2000-2004 ) is another family house design that was designed by Studio Granda, Iceland. Located on the the northern edge of a new neighborhood with panoramic views over the capital region and the Atlantic Ocean. The roof and walls are covered with a sheath of pure copper with a minimum of fenestration public facades. On the private garden side the volume of the house is cut away into a series of interconnected terraces with large sliding doors.
Entry is from the south at a mid level that also serves the garage, au-pair and family rooms. The bedrooms are located in the lower level while kitchen, dining room and living room, all the rooms are located on the top level of take in the magnificent view of the sea The interior finishes are a simple palette of black walnut, limestone and stainless steel in a series of white volumes.



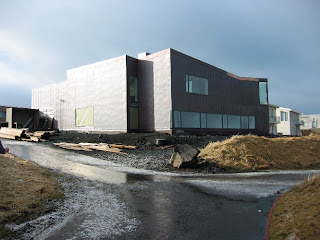
Architects : Studio Granda
Structure and services Engineers : Vidsjá
Electrical engineers : Verfraedistofan Johanns Indridasonar.
Photography © Sigurgeir Sigurjónsson : icelandportfolio.com
Hof | a new Country Residence by Studio Granda Architects
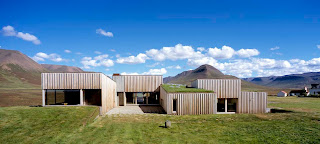
Description :
Located in the Skakafjördur fjord, Iceland. This New Country Residence that was designed by Studio Granda Architects was designed and built on 2000-2004. The house located less than 100km from the Arctic Circle. The spectacle of the location, its remoteness and special program fuelled a unique rapport between the client, contractor and architect resulting in a building that is in every respect a direct consequence of that collaboration.
The existing assemblage of buildings on the estate included a house, church, barn and cowshed clustered on a riverbank. Further inland are recently constructed horse stables. The wide fjörd has a mountainous rim punctuated with long valleys embracing the cliff islands of Drangey, Málmey and the graphic foreland Thórdarhöfdi. The new residence is slightly removed from the old cluster on raised ground, with each room and space orientated to capture this magnificent panorama.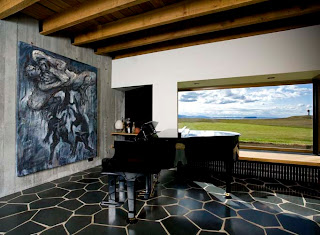
Externally the house rises from the tufted site as a series of sheer cedar and concrete walls that will weather according to the vagaries of the elements. The displaced grass of the field is reinstated on the roof and the surrounding meadow is cut and folded in earthworks of turf and stone that open ways to the entrance and terraces. Hexagonal basalt pillars were excavated from the site during the preparations for the foundations and the external surfaces are paved in this material.
Most internal walls are of raw or painted concrete and the ceilings, doors and other carpentry are predominately of oiled sawn oak with steel details; a rustic palette offset by smooth painted planes. In a gesture of refinement and escape the kitchen and bathrooms enjoy marble surfaces suggestive of more habitable latitudes whereas the larder’s glazed white tiles and basalt shelves reminds of the need to stash food for harsh winters.

Client : Lilja Pálmadóttir & Baltasar Kormákur Baltasarsson
Architects : Studio Granda
Structural & environmental engineers : Vídsjá
Electrical services : VJÍ
Contractor : Trésmidan Borg.
"Barier" | Soccer ball-shaped House by Japanese Designer


Have you ever see this cool house design before..?? yup this is a Soccer ball-shaped House which also called " Barier " by the Japanese designer. Availabe with several selection module from L,M size, S,S2 size to 3S,3SL size that will fits with your unique shop, Kitchen, toilet, bathroom, kids room, your private office, or your second homes.
Its a nice house concept that have a strong / compact design dealing with disaster ( earthquake or flood ), easy to move ( movable design ), multi-functional, playful space and lot more of great advantages that you will get from this nice Soccer ball-shaped House. This cool barier is also available for miniature size that will be a great barier house for your lovely pet ( your dog or cat ) with variation size from small to large one.
If you are a great fans of the soccer team from your own country or some great league in europe like Manchester United FC, Real Madrid FC or Ac Milan Fc, then this soccer ball-shaped House should be the best place and the right choice to watch your lovely team plays againts another football teams while you can hang up with your friend watching the game together in this cool barier house, it can be your cool basecamp to store all kind of your football merchandise and all your cool stuff. You can install the windows at the ceiling of this barier house ( see the image ) and get all daylight time at your barier room.

Stuart Tanner Architects Project on Pirates Bay House, Tasmania


A beautiful house that reflected a modern and natural ( environmentally sustainable ) design that located in Eaglehawk Neck, Tasmania is designed by well known australia architect, Stuart Tanner Architects. This House is also called Pirates Bay House because its located on a cliff between the Tasman National Park and the Pirate’s Bay Beach that offers a great panoramic view for the owner.
The environmentally sustainable designs of this house are applied by minimizing its environmental and physical footprints, applying cross ventilation that created passive cooling and heating, rainwater and on site waste water management. This is just a nice sample of residential project that we should applied in our own residence to make a better environmentally and sustainable design. Great work from the Architect.





Project Description :
Pirates Bay House
Location : Eaglehawk Neck, Tasmania
Architect :Stuart Tanner Architects
Photo Credit : Brett Boardman
Hill House, Pasific Palisade CA | by Johnston Marklee


The Hill House is designed by Johnston Marklee under condotions generated by modern problems of building on the hillside. The site, an irregular shaped lot situated on an uneven downhill slope, offfers panoramic views of Santa Monica Canyon.
The design of the house utilizes the restriction of hillside and zoning ordinance to create a spatial and structural opportinity - adopting the zoning envelope as a building form. The dynamic form minimizes disinction between roof and wall planes while maximizing the distinction between interior and exterior.


See the complete article here.
The Sistek House by Felipe Assadi


St. Mary of Manquehue is a neighborhood in which dominates the mix of traditional property Spanish clay tile roofs with white stucco walls or pastel colours, combined with other sub styles appearances Mediterranean and Mexican. A neighborhood at the foot of the hill Manquehue, notorious slope whose architecture is far from overcome the natural inclination of the hill focusing on the mere realization of aesthetic fashion models.
The Sistek House arises from the outset as an opportunity to break that image with radically new style neighborhood. Adding to this, a plot of land twice the size of the solar neighbors, and the contrast would inevitably twice.

This raises some semblance of scarce resources formal reading quickly and with a load of contrast important. The party generally into two levels, looking on the one hand to get as much sunlight as possible, according to obstruction solar exercises on the hill around the neighborhood, and on the other hand, bypassing the slope in a phased manner, with the to take at least three horizontal levels: upper, dormitories, the base, where the sites are located in the lower common, for the garden and pool, the length of which resembles the Olympic semi total length of the house.

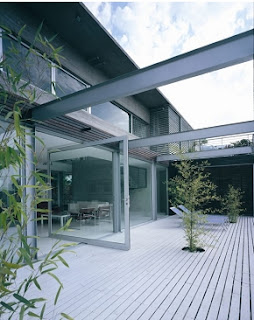


Due to a search on the economy of resources, the pine wood being use in the moldaje volume of concrete as a coating for the base level, by the same amount. Other materials using steel and glass, the latter as a resource to generate double fronts of view at this level, so to generate from the inside outward various scales of the same landscape, taking as reference points the hill toward Manquehue North and the city of Santiago to the south.